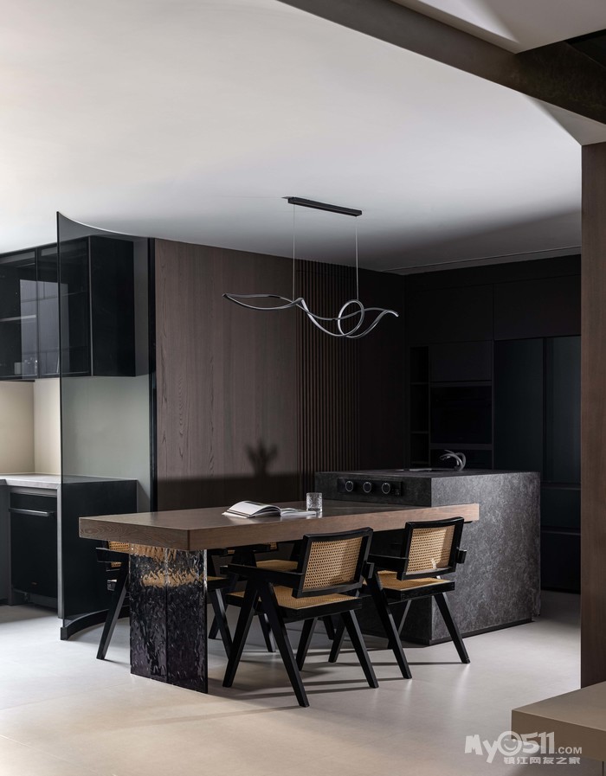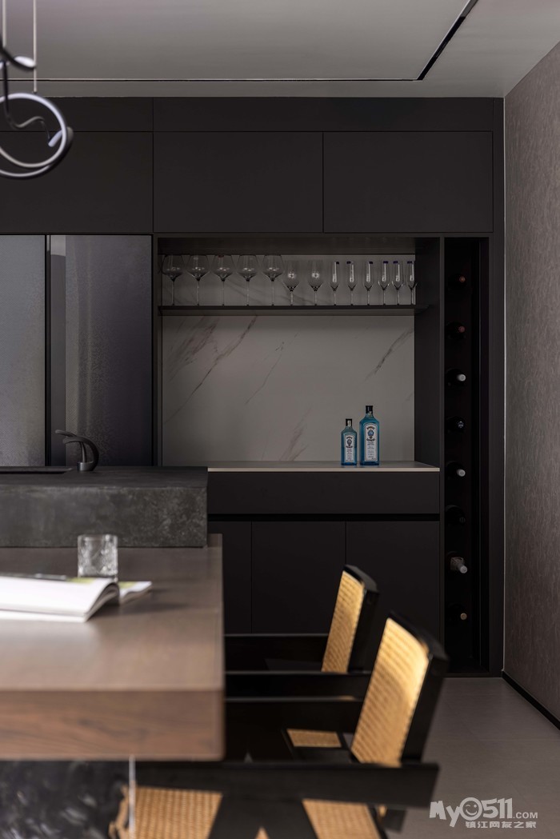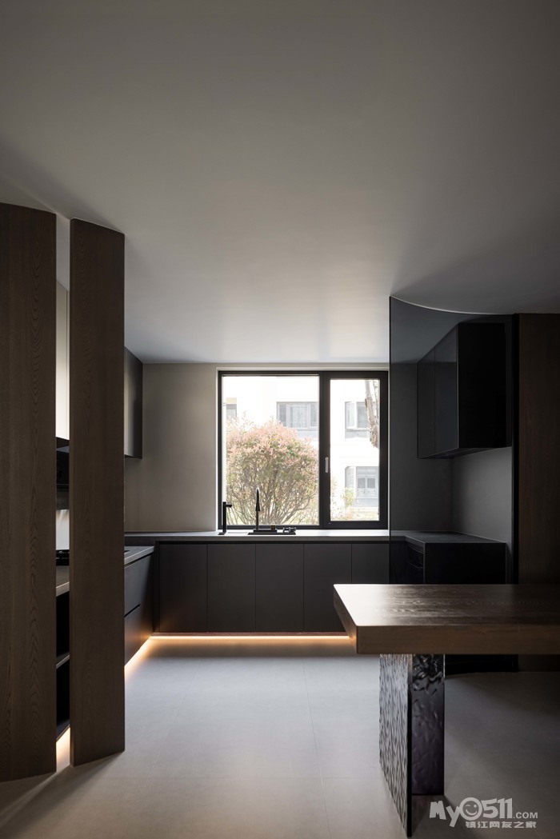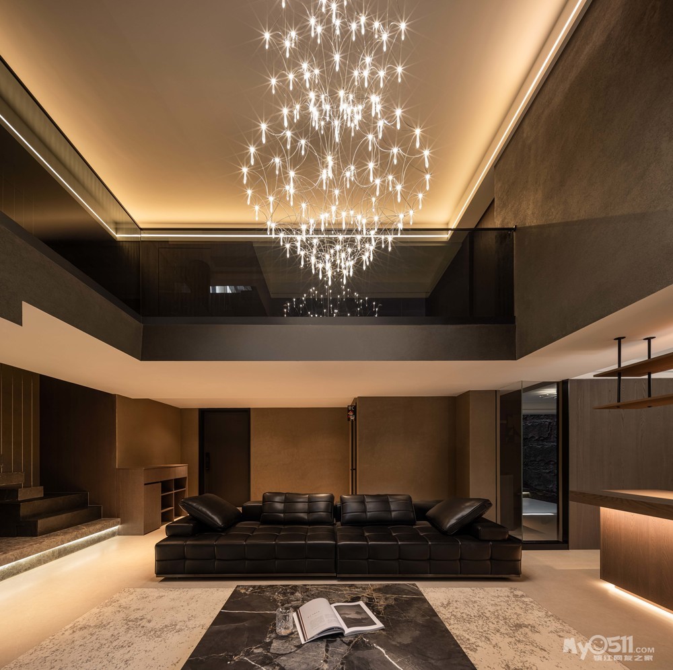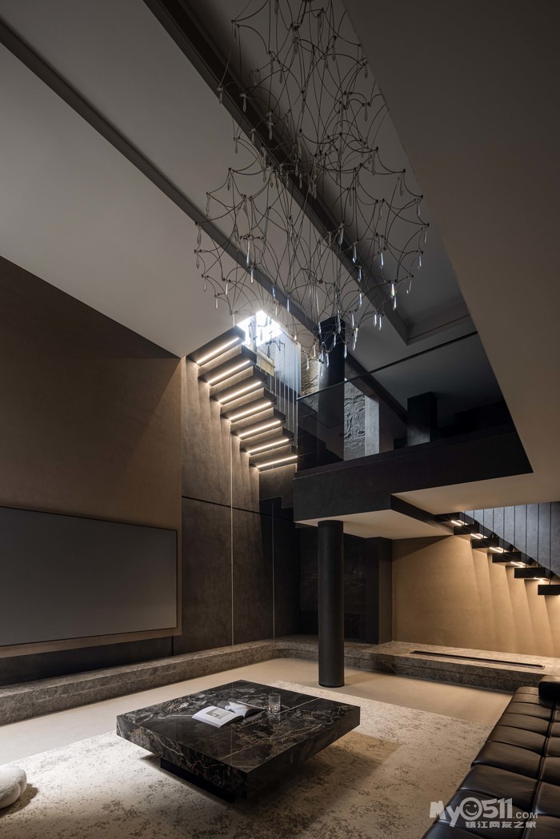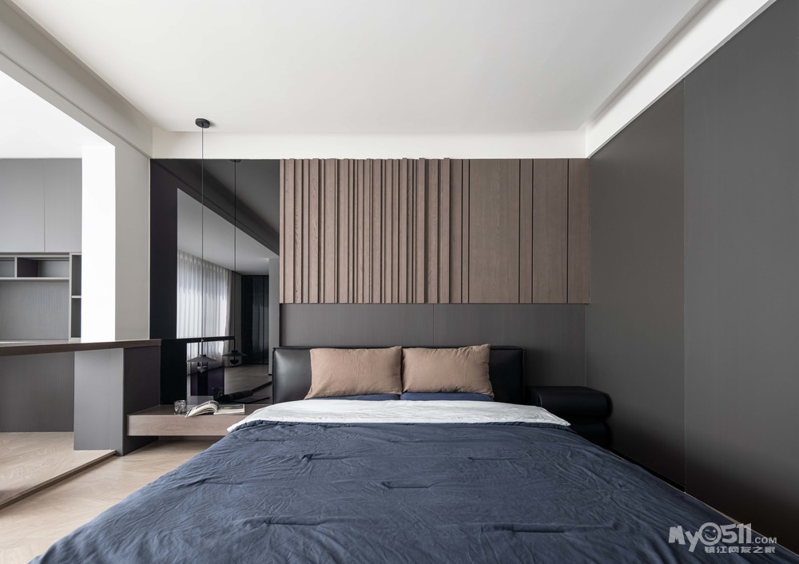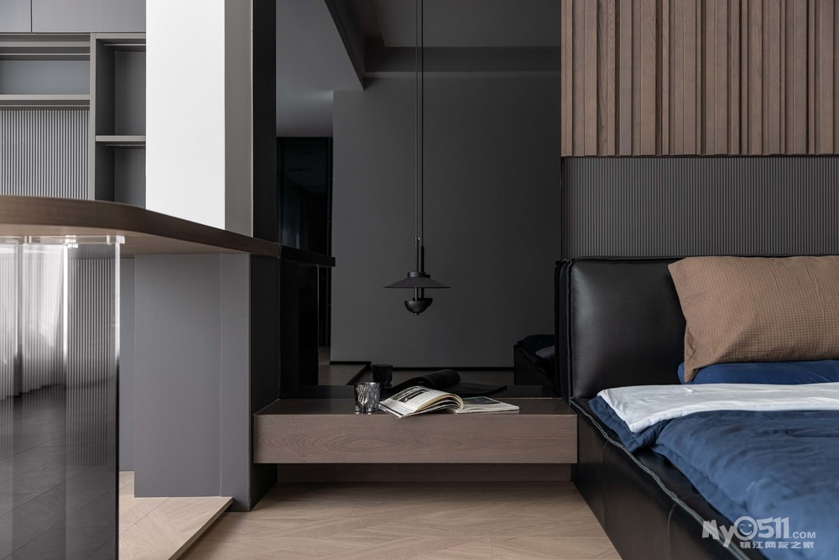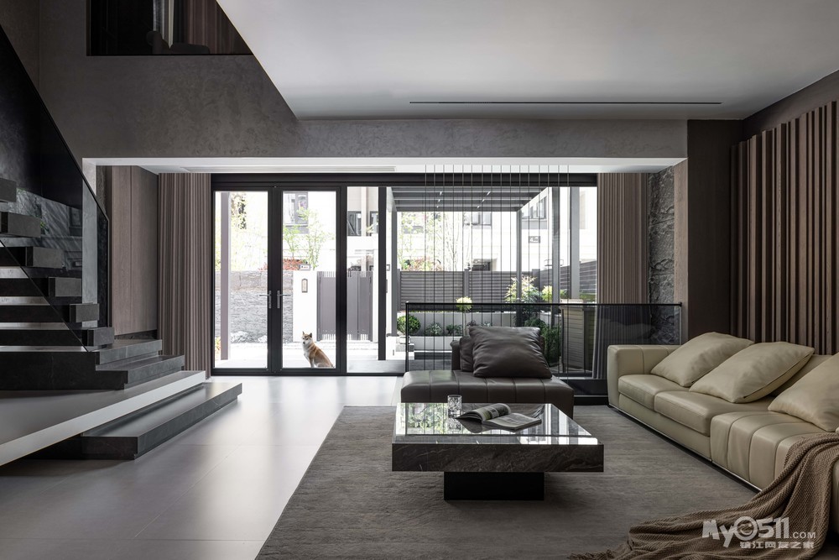
本案旨是为90后新生代夫妻打造的兼具艺术格调与生活温度的现代理想居所。利用一楼及地下室的独特空间优势,通过纵向延伸与横向联动的设计手法,将自然光影、原生材质与流畅动线完美融合,塑造一个宁静、舒适、精致且充满呼吸感的家。
This project aims to create a modern ideal residence thatintegrates artistic style with living warmth for a post-90scouple.Leveraging the unique spatial advantages of thefirst floor and basement, the design employs vertical extension and horizontal integration techniques to seamlesslyblend natural light, raw materials, and smooth circulation.The result is a tranquil, comfortable, refined, and breath-able home.
客厅|Living room
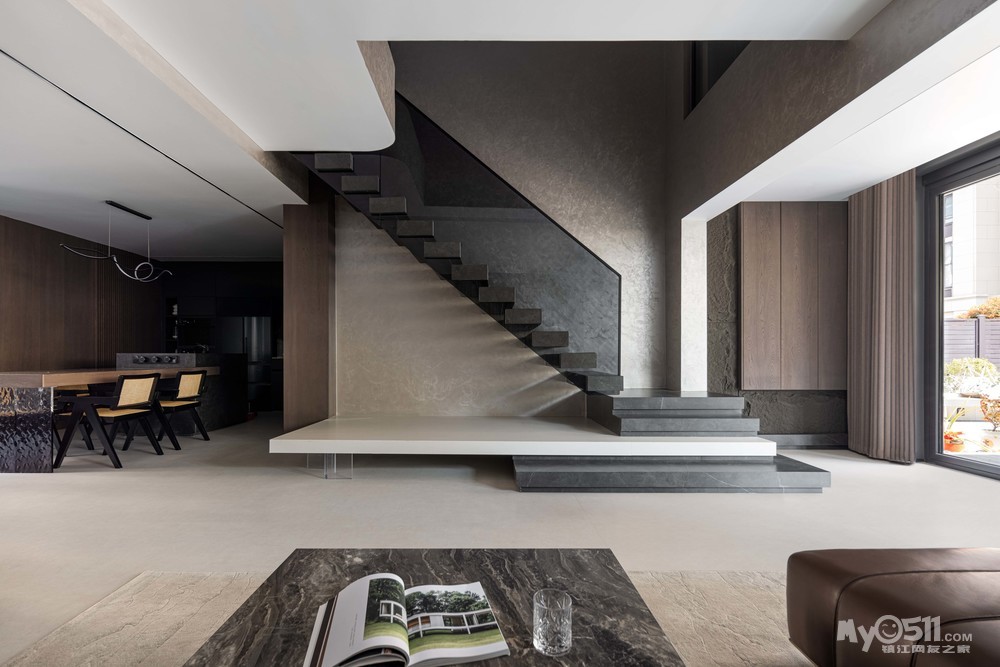
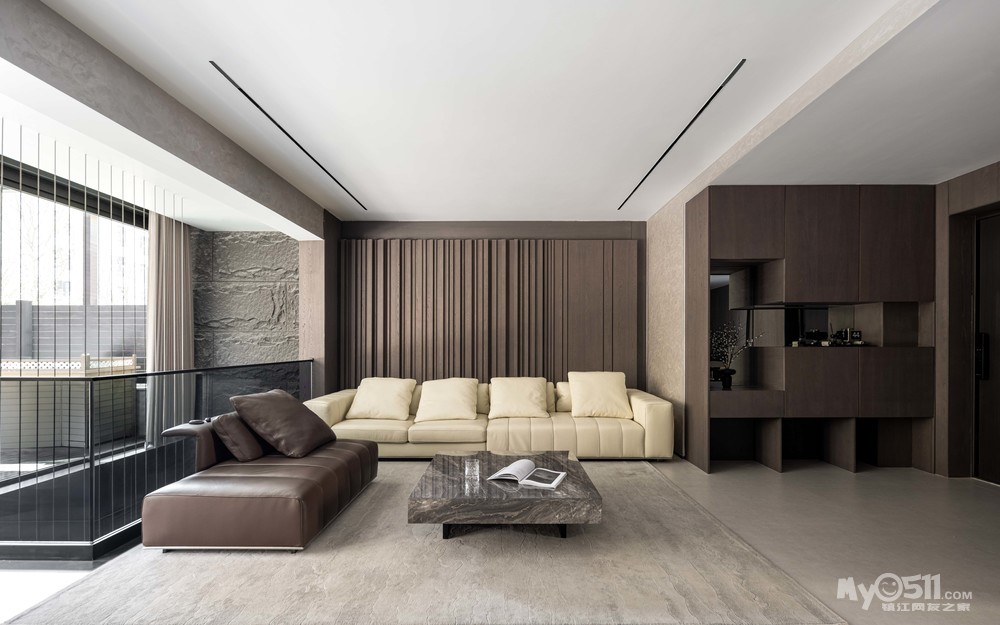
当家成为有温度的艺术 沉稳色调,天然材质,于光影间诠释精致,动线流畅,布局分明,舒造简约与设计感并存,不张扬的奢,有温度的简,设计用心妥帖惬意 ,当代理想居所。
When Home Becomes an Art of Warmth
Earthy tones and natural materials interpret refinement through the interplay of light and shadow. With fluid circulation and a well-defined layout, the space harmonizes minimalist comfort with design sophistication—offering understated luxury and warmth in simplicity. Meticulously designed to foster tranquility and coziness, it embodies the ideal contemporary dwelling.
[ 本帖最后由 易兆精品设计 于 2025-9-17 16:49 编辑 ]







